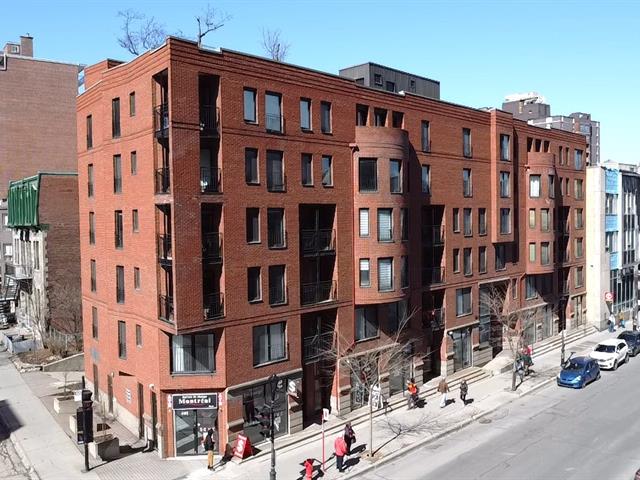We use cookies to give you the best possible experience on our website.
By continuing to browse, you agree to our website’s use of cookies. To learn more click here.

Martin Michaud
Real estate broker
Cellular : 514 812-8455
Office : 514 272-1010
Fax :

377, Rue Sherbrooke O.,
apt. 314,
Montréal (Le Plateau-Mont-Royal)
Centris No. 13449213

9 Room(s)

2 Bedroom(s)

1 Bathroom(s)

93.30 m²
Just steps away from McGill University and downtown, discover this spacious two-level condo with an exceptional layout that combines comfort and functionality. It features two large bedrooms, a private balcony to enjoy sunny days, a full bathroom, and an additional powder room. The generously sized and well-designed kitchen is perfect for daily cooking or entertaining. An indoor parking space is also included for your peace of mind. Ideally located close to all amenities, this condo stands out with its optimal layout for remote work and ample storage spaces.
Room(s) : 9 | Bedroom(s) : 2 | Bathroom(s) : 1 | Powder room(s) : 1
Stove, refrigerator, dishwasher, washer-dryer combo, microwave oven, blinds (where installed), light fixtures (where installed).
Two-story condo in a building offering an incredible
location, just steps away from everything.
Enjoy the comfort of two large bedrooms, south-facing
windows, indoor parking, a full bathroom and a powder room,
central air conditioning, a private balcony, an elevator,
secure entry, private storage in the garage, and a shared
rooftop terrace.
The layout is ideal for students with roommates or
professionals working from home.
At the seller's request, a 24-hour notice is required
before each visit.
We use cookies to give you the best possible experience on our website.
By continuing to browse, you agree to our website’s use of cookies. To learn more click here.