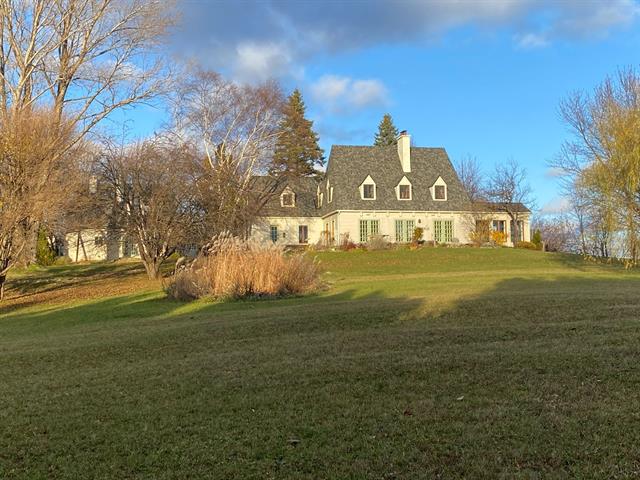We use cookies to give you the best possible experience on our website.
By continuing to browse, you agree to our website’s use of cookies. To learn more click here.

Martin Michaud
Real estate broker
Cellular : 514 812-8455
Office : 514 272-1010
Fax :

8637, Ch. Royal,
Sainte-Pétronille
Centris No. 25409564

14 Room(s)

3 Bedroom(s)

4 Bathroom(s)

2,960.00 sq. ft.
Discover this 8-acre country estate, discretelty located on the north shore of the charming municipality of Ste-Pétronille with its summer classical concerts, its 'Chocolaterie, its art galerie, La Goélich inn, its Café Smith & much more. The perfect place to accomplish each of your dreams, to contemplate its view of the St-Laurence river, to appropiate endless spaces, to get your daily fill of beautiful lansdscapes & fresh air and to indulge in your favorite hubbies in peace. 8 Acres of peace, charm, with two additionnal 4 season pavillons, a in-ground-pool, 3 sheds , green sapces & much more.... Give yourself the best of both worlds..
Room(s) : 14 | Bedroom(s) : 3 | Bathroom(s) : 4 | Powder room(s) : 1
Dishwasher, refrigerator, gas cooking top, slow burning stove (basement), pool filter & accessories, 6 water tanks. The woodstove in the Pavilon, The Dunbar fireplace in the Atelier/Garage. In the ATELIER' a metal wo...
Dishwasher, refrigerator, gas cooking top, slow burning stove (basement), pool filter & accessories, 6 water tanks. The woodstove in the Pavilon, The Dunbar fireplace in the Atelier/Garage. In the ATELIER' a metal wood-burning fireplace. 3 hot water tanks.
Read more Read lessThe following light fixtures: solarium, dining-room, the one in the blue room, the one in the stairway & the hallway and the 2 wall mounted fixtures on each side of the entrance to the hallway. Propane tank. Antique c...
The following light fixtures: solarium, dining-room, the one in the blue room, the one in the stairway & the hallway and the 2 wall mounted fixtures on each side of the entrance to the hallway. Propane tank. Antique chest at the kitchen island.
Read more Read lessThe house has been renovated over the past 20 years, in
majority in 2003, partially after and impeccably maintained
ever since .(Solarium, floors, bathrooms, basement,
windows, roof, kitchen, the swimming-pool enclosure, new
floors). Composed of 14 rooms, each more charming than the
other, 3 to 4 bedrooms, 4 bathrooms, 1 powderroom, office
etc. The vast groundfloor offeers a South-West oriented
solarium, French doors, almost infinite views on the
horizon , the st-Lauwrence River, the north shore etc
We use cookies to give you the best possible experience on our website.
By continuing to browse, you agree to our website’s use of cookies. To learn more click here.