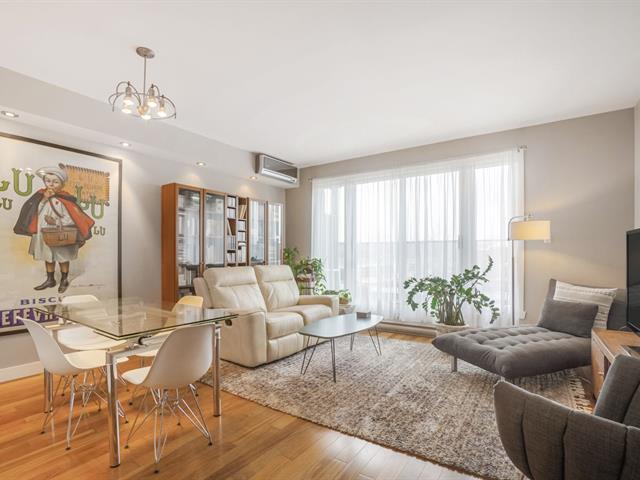We use cookies to give you the best possible experience on our website.
By continuing to browse, you agree to our website’s use of cookies. To learn more click here.

Martin Michaud
Real estate broker
Cellular : 514 812-8455
Office : 514 272-1010
Fax :

4400, Boul. Champlain,
apt. 304,
Montréal (Verdun/Île-des-Soeurs)
Centris No. 19978250

5 Room(s)

1 Bedroom(s)

1 Bathroom(s)

73.30 m²
In Verdun, discover this stunning, bright condo with high ceilings and large windows. You will be captivated by its luxurious finishes, from exotic wood floors to recessed lighting, as well as the comfort of air conditioning and a spacious, private balcony with city views. Enjoy plenty of storage space and an indoor parking spot. Located in an Art Deco-inspired condominium, the building offers exceptional amenities: an indoor pool, gym, game room, and communal space. All this in a sought-after, green neighborhood close to all services.
Room(s) : 5 | Bedroom(s) : 1 | Bathroom(s) : 1 | Powder room(s) : 0
Stove, Refrigirator, Dishwasher, Washer, Dryer, Lighting fixtures
Leaving room curtains & poles.
The Samuel de Champlain, a magnificent Art Deco-inspired
residential complex, offers its residents beautiful common
areas and an impressive fitness center.
This condo unit, luxuriously designed and very bright
thanks to its large windows and high ceilings, features
exotic wood floors, recessed lighting, air conditioning, a
spacious balcony with city views, and plenty of storage
space.
You will find a large open-concept living area, a spacious
and functional kitchen with a breakfast counter, a very
large bedroom with built-in storage, a bathroom with a
separate shower, and a convenient small laundry room. This
unit also includes the comfort of an indoor garage parking
space and an additional storage area.
The building, originally constructed in 1955, is a
remarkable example of preserving and enhancing a
historically significant property in the area. Formerly
known as École Richard, a secondary school for boys founded
in 1955 in Verdun by the Brothers of the Sacred Heart, the
building underwent an extensive expansion and
revitalization project during its conversion into
condominiums in the early 1990s.
The condo fees include the prorated repayment of two loans
taken out by the syndicate for investments in the building,
amounting to $181/month and $130/month, respectively. See
the seller's declaration for more details.
We use cookies to give you the best possible experience on our website.
By continuing to browse, you agree to our website’s use of cookies. To learn more click here.