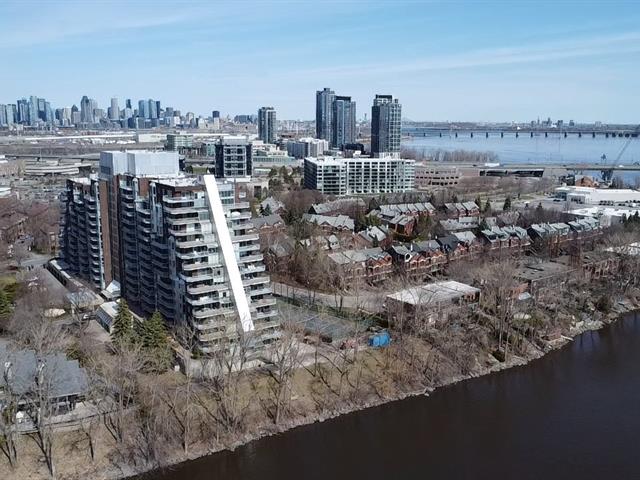We use cookies to give you the best possible experience on our website.
By continuing to browse, you agree to our website’s use of cookies. To learn more click here.

Martin Michaud
Real estate broker
Cellular : 514 812-8455
Office : 514 272-1010
Fax :

30, Rue Berlioz,
apt. 210,
Montréal (Verdun/Île-des-Soeurs)
Centris No. 21794315

5 Room(s)

2 Bedroom(s)

2 Bathroom(s)

129.90 m²
Jardins de l'Archipel. Spacious and bright open-concept condo offering 2 bedrooms and a boudoir space (originally a 3rd bedroom), 2 bathrooms, a large private balcony with a partial water view, and an indoor garage. Visionaries will find fantastic potential here to create a modern and comfortable living space. The stunning shared amenities include an indoor pool, a fully equipped gym, tennis court, and beautifully landscaped gardens along the river. Ideally located within walking distance of the REM and all essential services (grocery stores, banks, pharmacies). A secure building with a 24/7 doorman ensures peace of mind.
Room(s) : 5 | Bedroom(s) : 2 | Bathroom(s) : 2 | Powder room(s) : 0
Oven, refrigerator, dishwasher, microwave, washer and dryer. Rods (where installed). Table in 2nd bedroom.
Jardins de l'Archipel
Originally designed as a three-bedroom condo, it is
possible to recreate the third bedroom at a low cost.
This spacious open-concept condo features bright living
areas with large windows offering lush green views. The
primary bedroom includes an ensuite bathroom and two
closets. The second bedroom is spacious and includes a work
area. Additionally, there is a family bathroom, a laundry
room, and plenty of storage space.
Visionaries will see the opportunity to enjoy a generous
living space at a highly advantageous acquisition cost.
A large southwest-facing balcony provides beautiful
sunlight, a garden view, and a partial view of the river.
The indoor garage includes wiring for an electric vehicle
charging station - just plug in your own charger! A private
storage unit with a wire cage.
Garage space: No. 84 on the ground floor
Storage unit: No. 14 on the second basement level
The stunning shared amenities include an indoor pool that
opens onto a terrace in the summer, a sauna, a whirlpool
bath, a game room, an exercise room, a reception hall, and
a tennis court. Visitor parking is also available.
Several major renovations have been carried out in recent
years, including the roof, elevators, masonry, water tower,
common areas, and garage.
Condo fees cover building insurance, property management,
heating, and maintenance of shared spaces.
According to Hydro-Québec, annual electricity costs are
approximately $800.
The property is conveniently located near grocery stores,
shops, restaurants, parks, and schools. It offers access to
a bike path, the Champlain Bridge Estacade, and walking
trails.
This exceptional location on Nun's Island, along the Saint
Lawrence River, is just 10 minutes from downtown Montreal
and the Quartier Dix-30.
Walking distance to the REM and easy access to major
highways.
We use cookies to give you the best possible experience on our website.
By continuing to browse, you agree to our website’s use of cookies. To learn more click here.